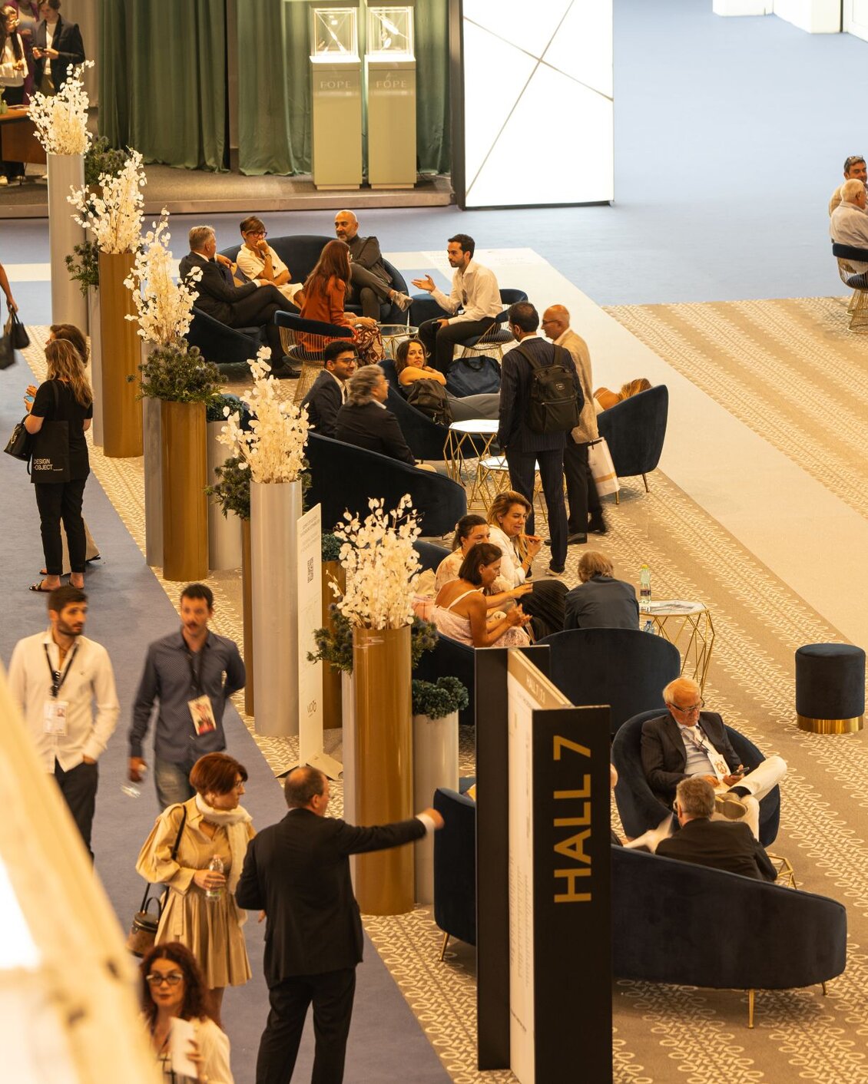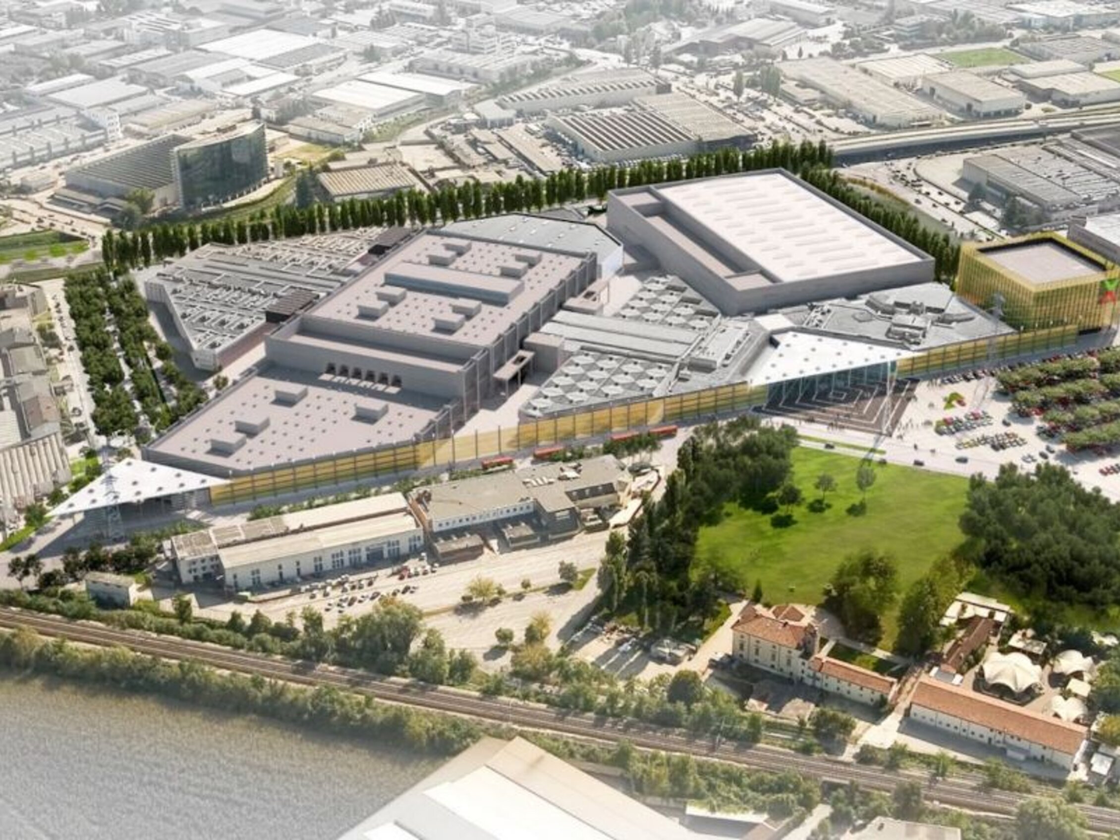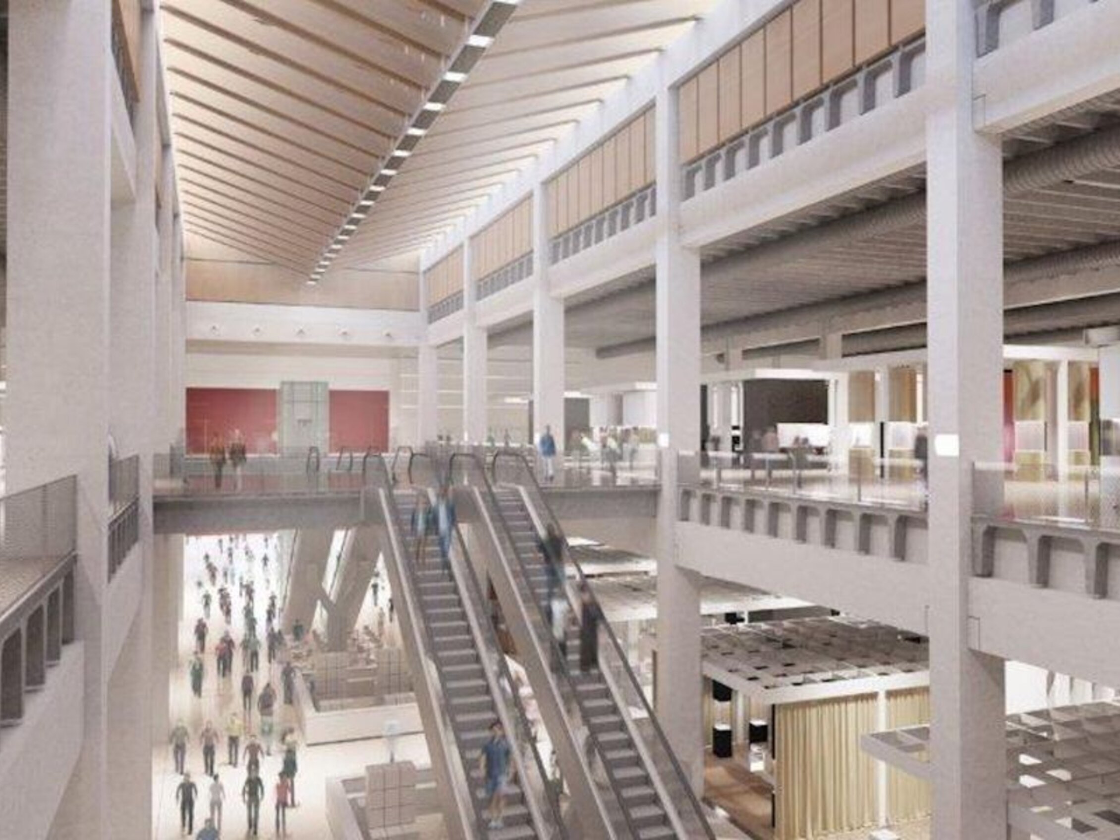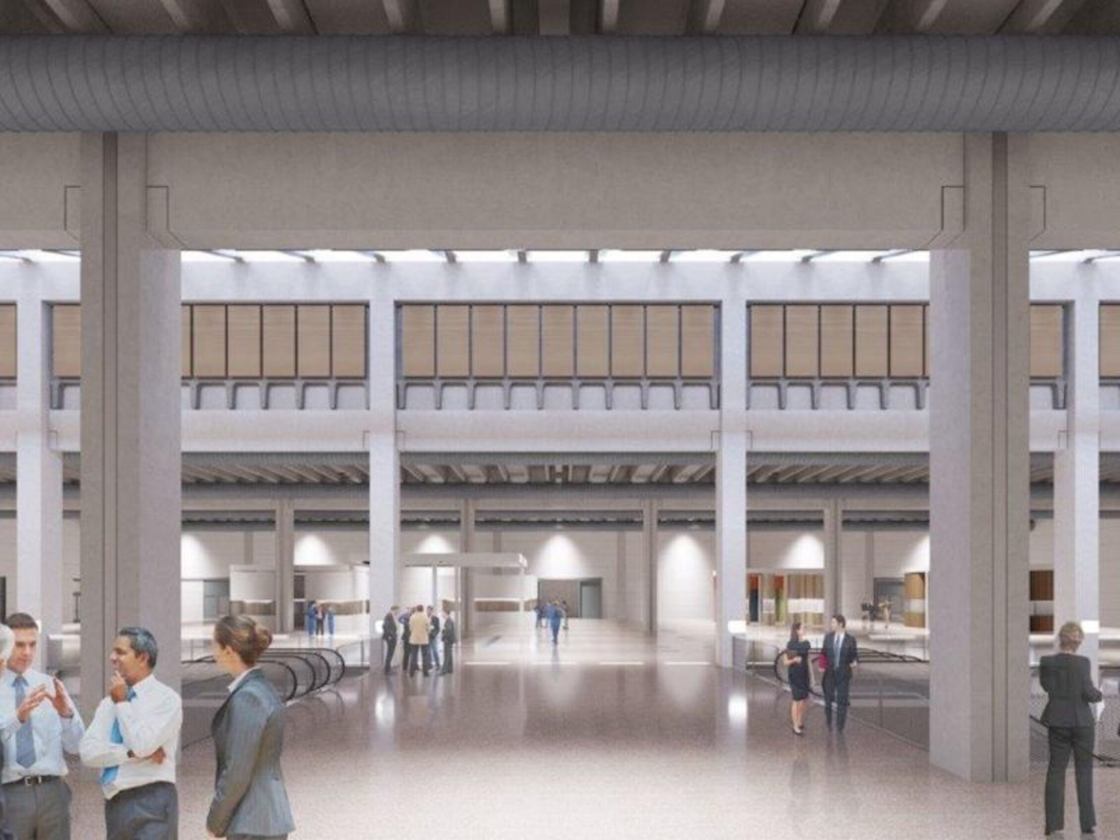
The Exhibition Centre
- home arrow_right
- the Exhibition Centre
THE VICENZA EXHIBITION CENTRE
The Vicenza Exhibition Centre covers an area of 80,000 square meters and offers a wide range of services and facilities. Inside the venue, visitors will find numerous dining areas, conference and meeting rooms, a press room, and a modern theatre with over 700 seats. Meeting rooms can accommodate up to 300 participants.
Enhancing the logistics offering, an 8-level covered parking structure, directly connected to the exhibition centre, provides 600 parking spaces. In addition, several external parking areas are easily accessible and well connected to the venue.
INNOVATION, CHANGE AND DEVELOPMENT:
In 2024 we began a project to renovate the Exhibition Center so we decided to rebuild Hall 2, which will be ready in 2026.
THREE TEMPORARY HALLS, new entrances and new ways of navigation have accompanied us during this transition period.
THE NEW HALL
The new pavilion, covering approximately 22,000 sqm over two levels, will rise on the site of the former "chiocciola", the original and central core of the exhibition center.
In this new setup, T.Gold will find a new strategic location, becoming an integral part of the district—making Vicenzaoro the only event in the world where machinery is operating within the exhibition spaces.
With larger spaces filled with natural light, a power system designed with sustainability in mind and custom-built functional solutions, the new pavilion will be the ideal space to grow your business.


